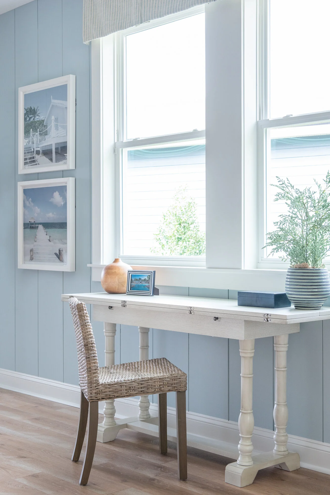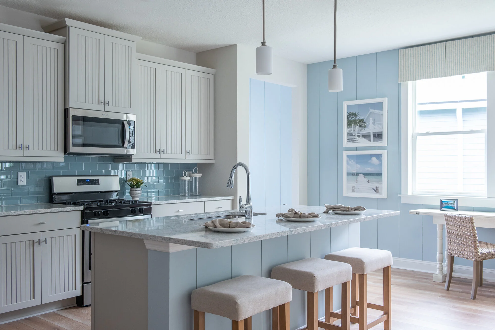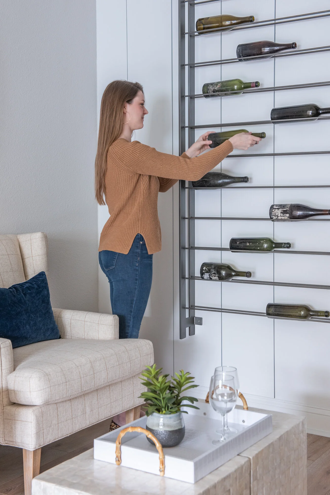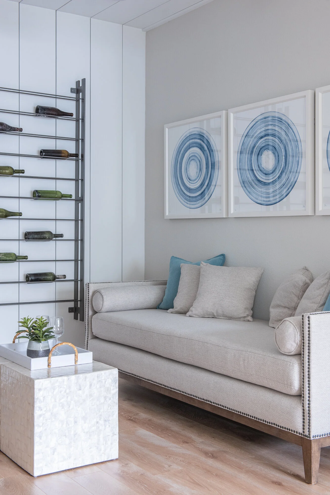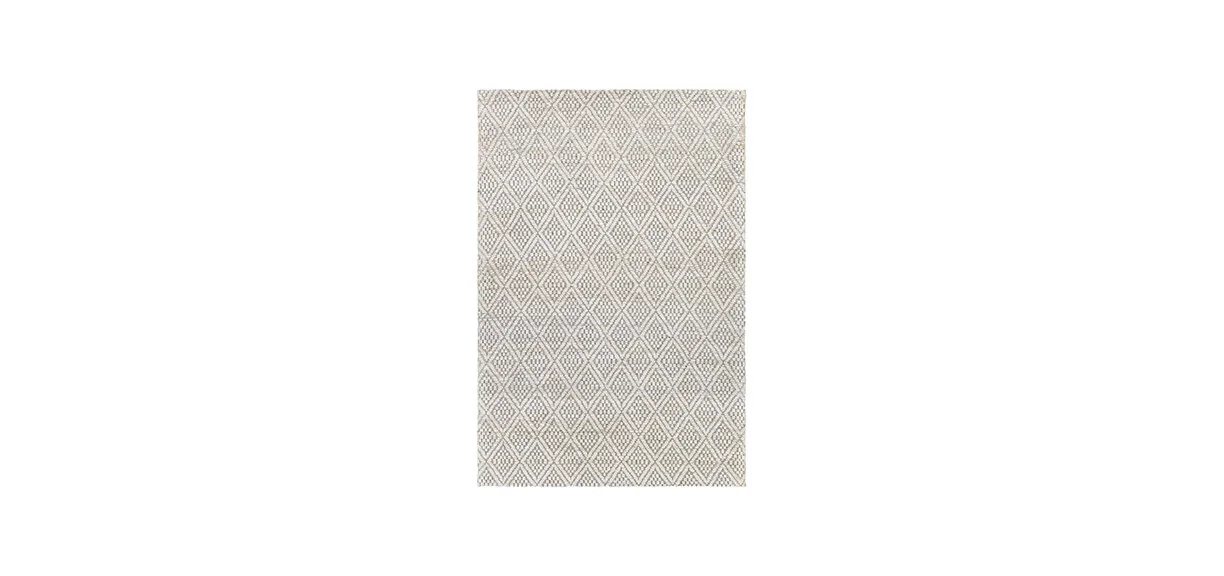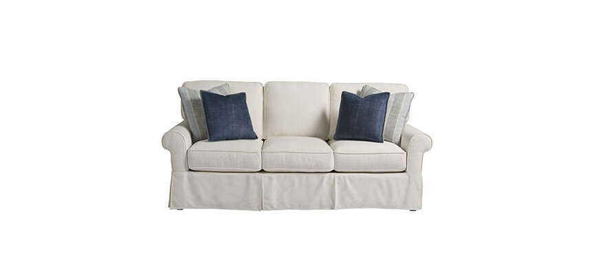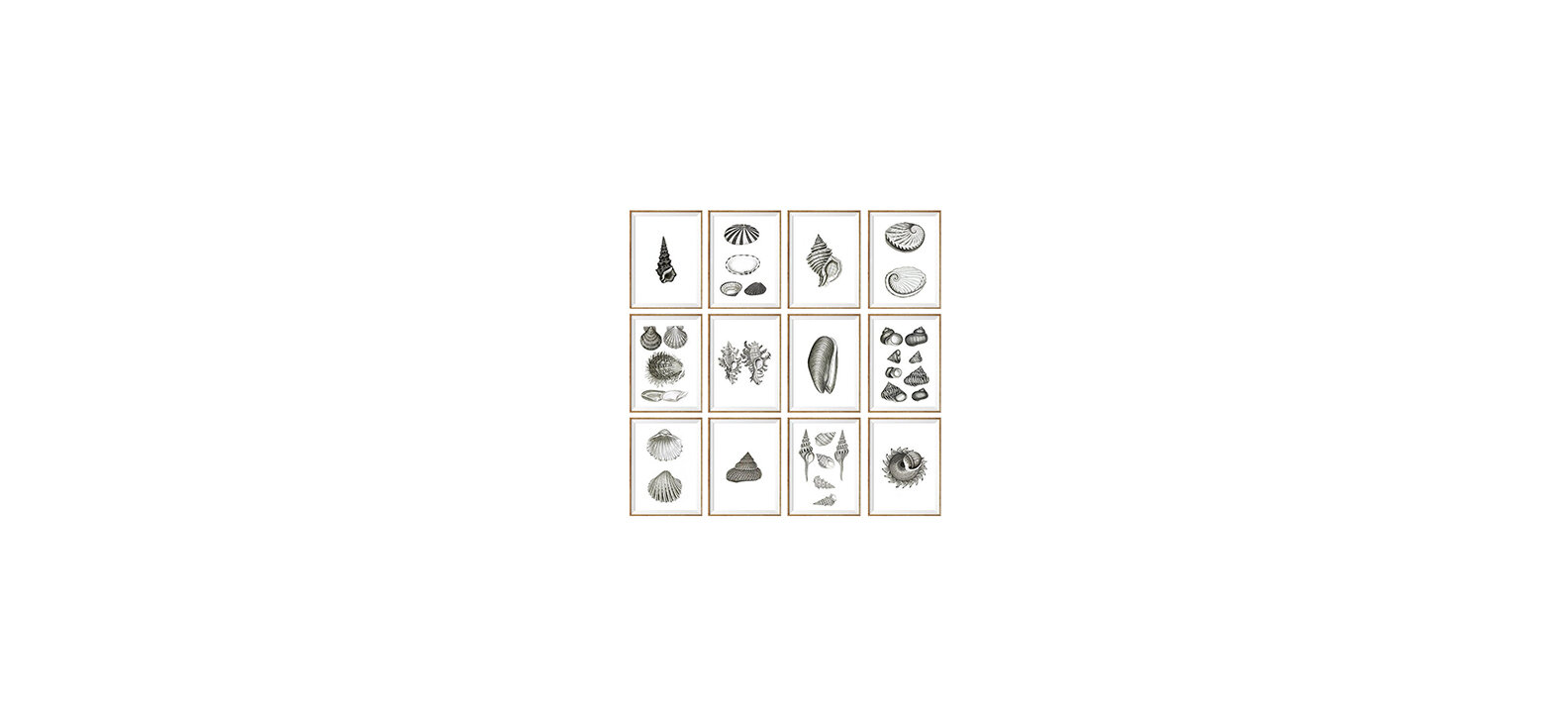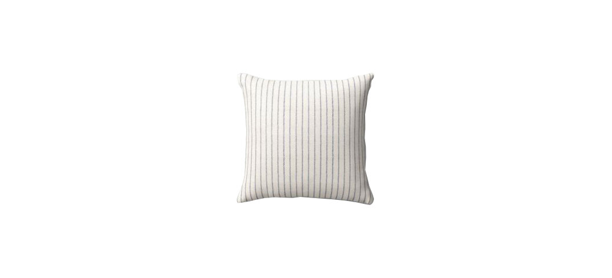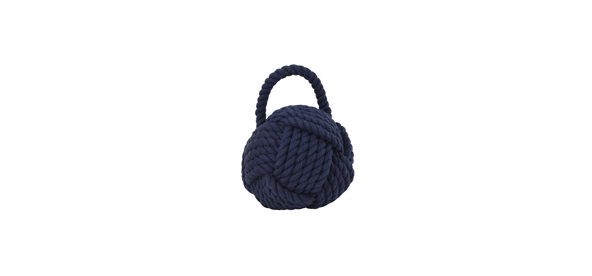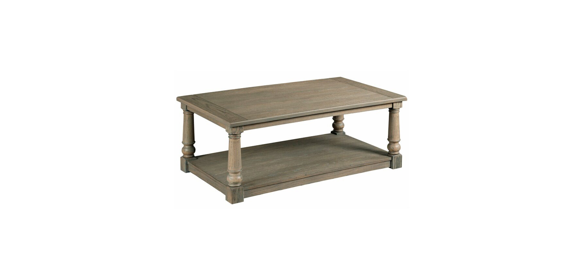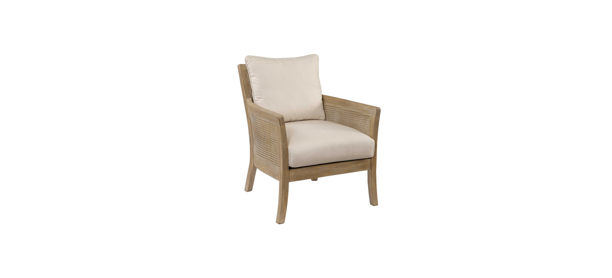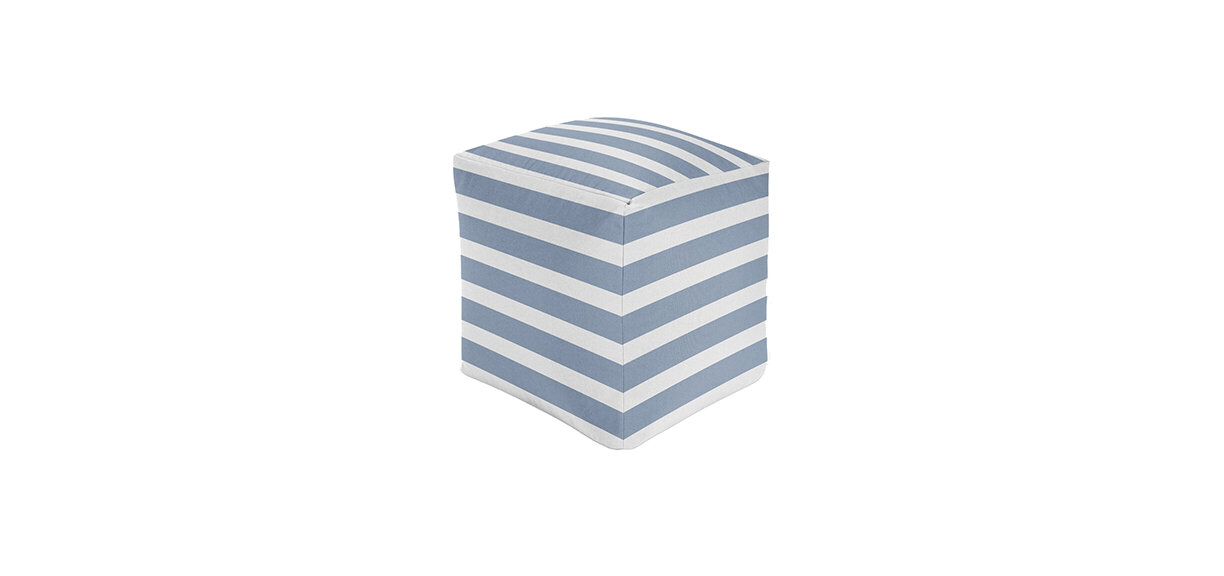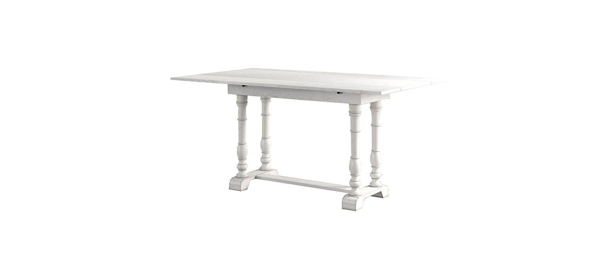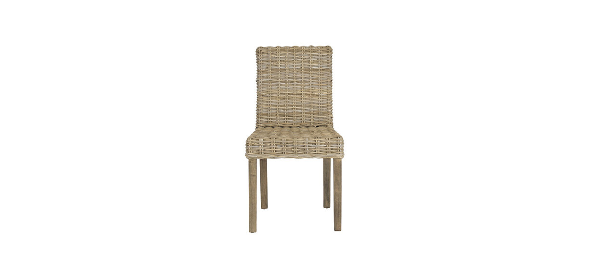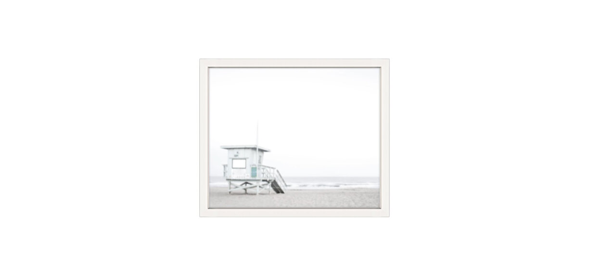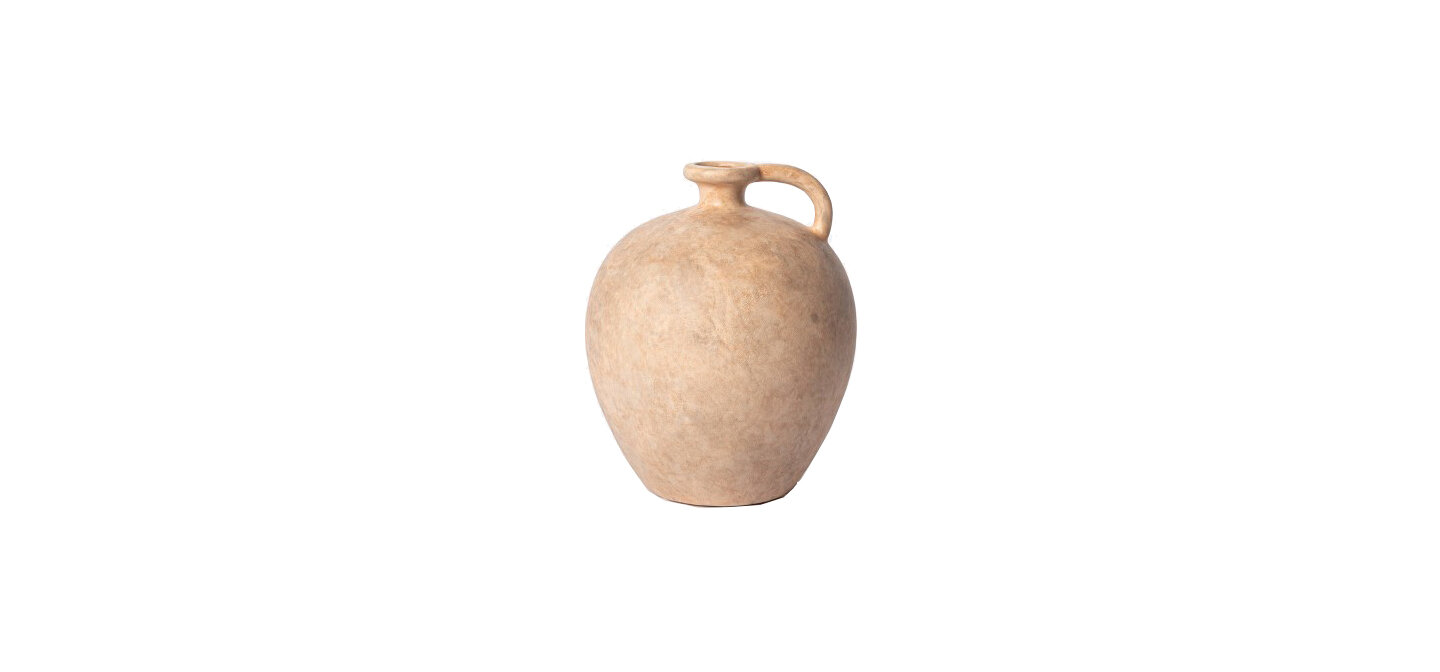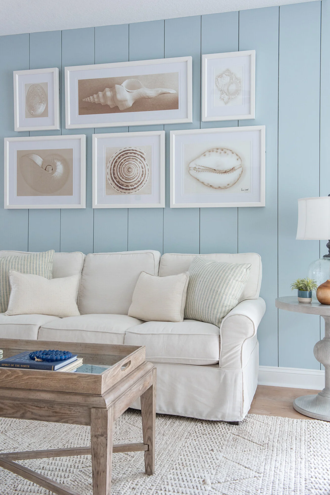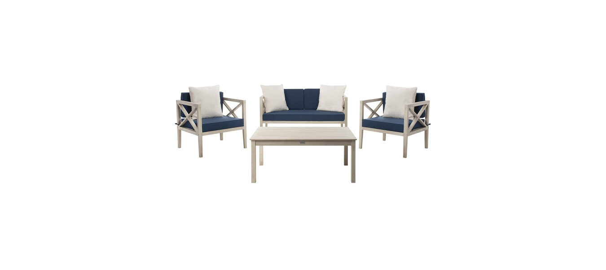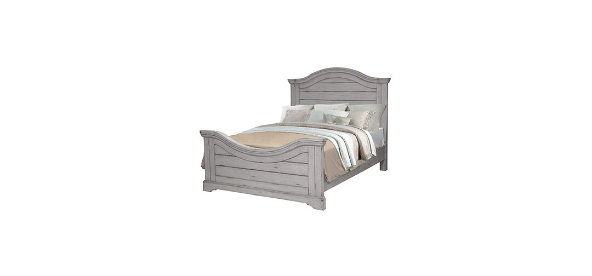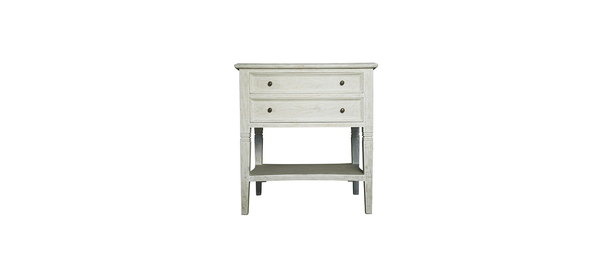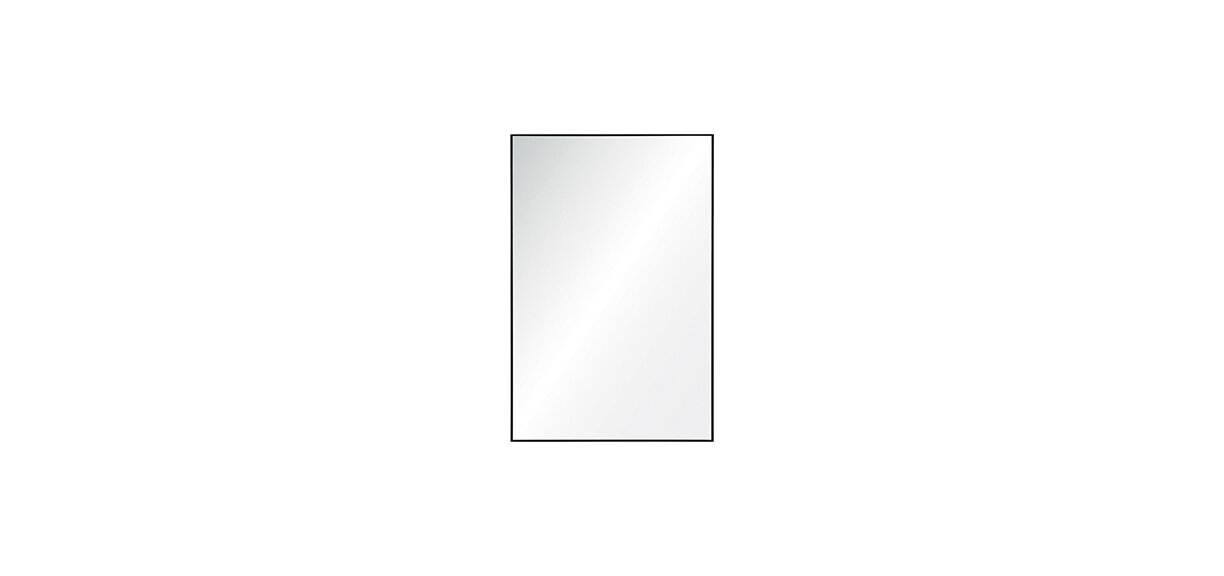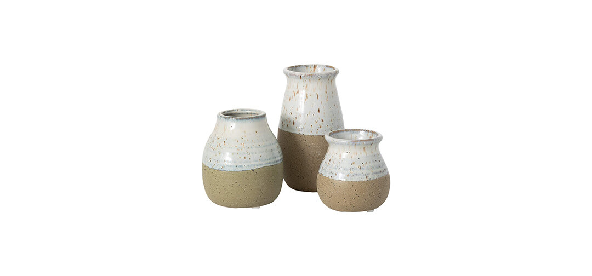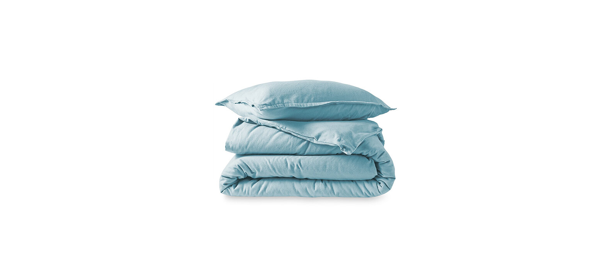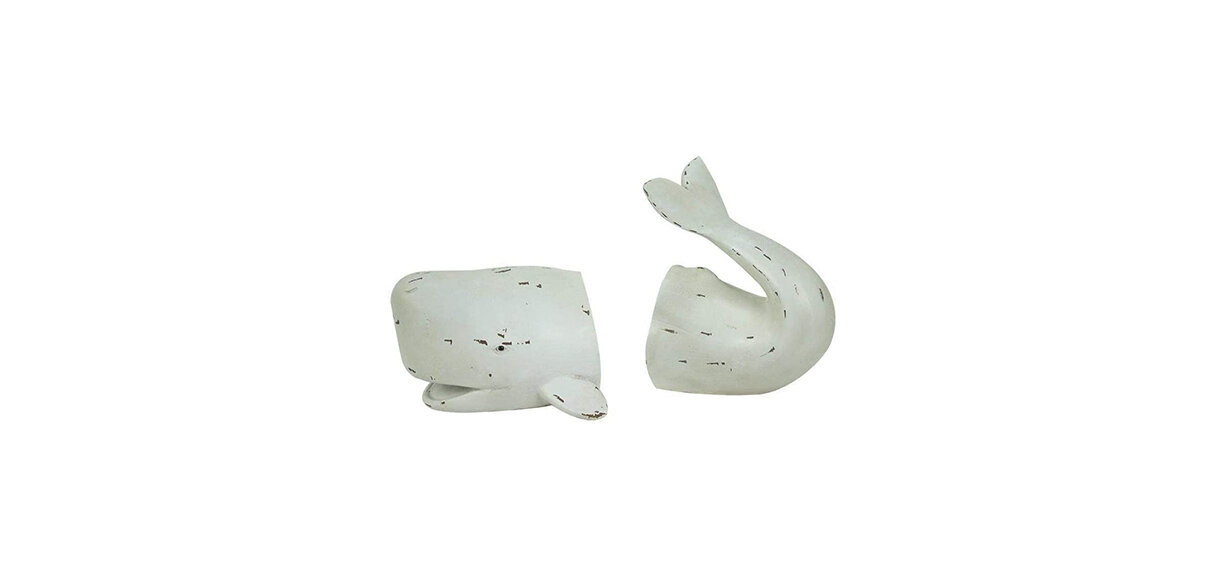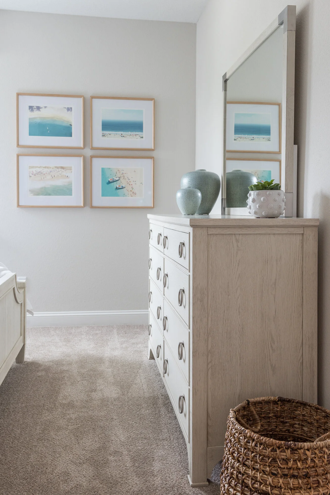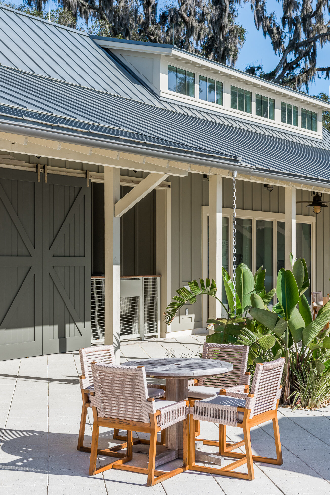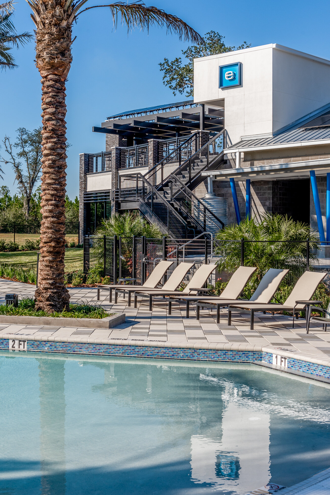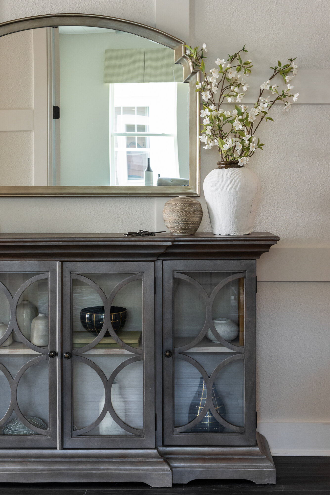We’re back with another model reveal - The Ocean Model. True to it’s name we designed this space with the coast in mind with bright and airy blues and crisp whites. Rattan pieces and wood tones were utilized throughout to warm up this cool space.
the kitchen
Since this home is villa it’s small but mighty. There is no formal entry so we created one with this console moment below, which also serves as a pop up desk. This console can also be used as a dining room table since this home doesn’t have a formal dining space.
The home has so much natural light, so we opted for a subtle grey shaker cabinet with a beadboard detail. We used 12” shiplap across the entire back wall of the home, and wrapped the front of the kitchen island in the same material.
wine room
This flex space could be used as a dining room, however we designed this to function as a wine room for the home owner. We wanted to use the 12” shiplap in this space, but wanted to mix it up a bit. We applied the shiplap to the ceiling and then ran it down the back wall to create this cool waterfall effect.
living room
The kitchen opens up to the living room so we wanted to keep this space as casual as possible. We used coastal textures like the woven rug and rattan side chair, with pops of blue and pattern with the stripped ottomans. To add some interest to the shiplap wall we added a gallery of neutral, shell prints.
SHOP THE LOOK
MASTER SUITE
For this space we added shiplap to the ceiling as well as the back wall. However, we added a 2” reveal between each board to unveil the blue paint behind. The same rattan and blue hues were used throughout the space as well with the headboard, dresser, and bedding details.
guest room
Off the kitchen is the guest suite, which has it’s own corner of the house. Across from the guest room is the bathroom and built in hall tree. We kept this room gender neutral to function as a true guest suite.
SHOP THE LOOK
patio
Off the living room is this cozy covered porch, which opens up to this spacious back patio with a small shade structure for added coverage.
Thank you for stopping by to catch up on our latest project. Don’t forget to check out more projects below.


