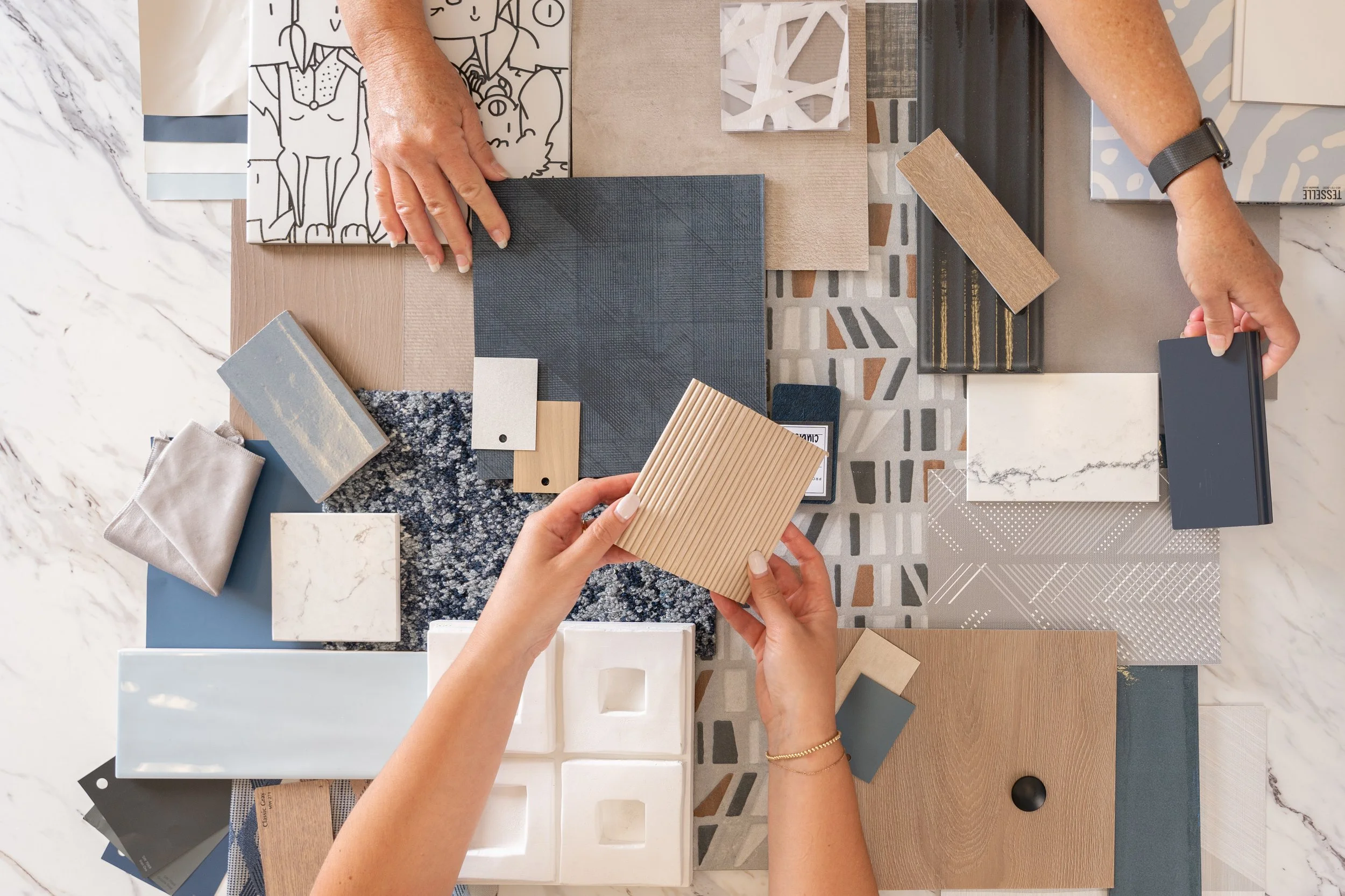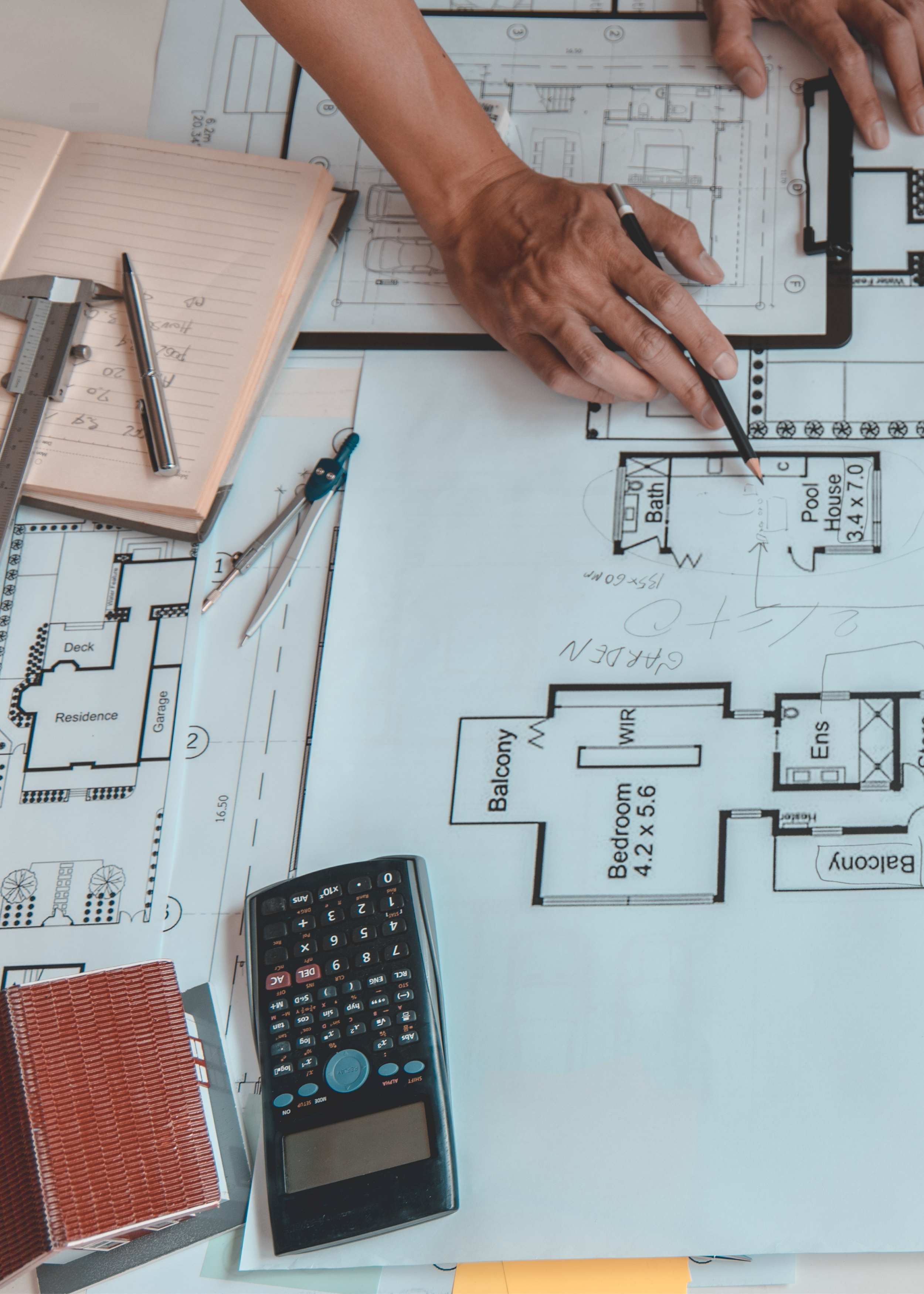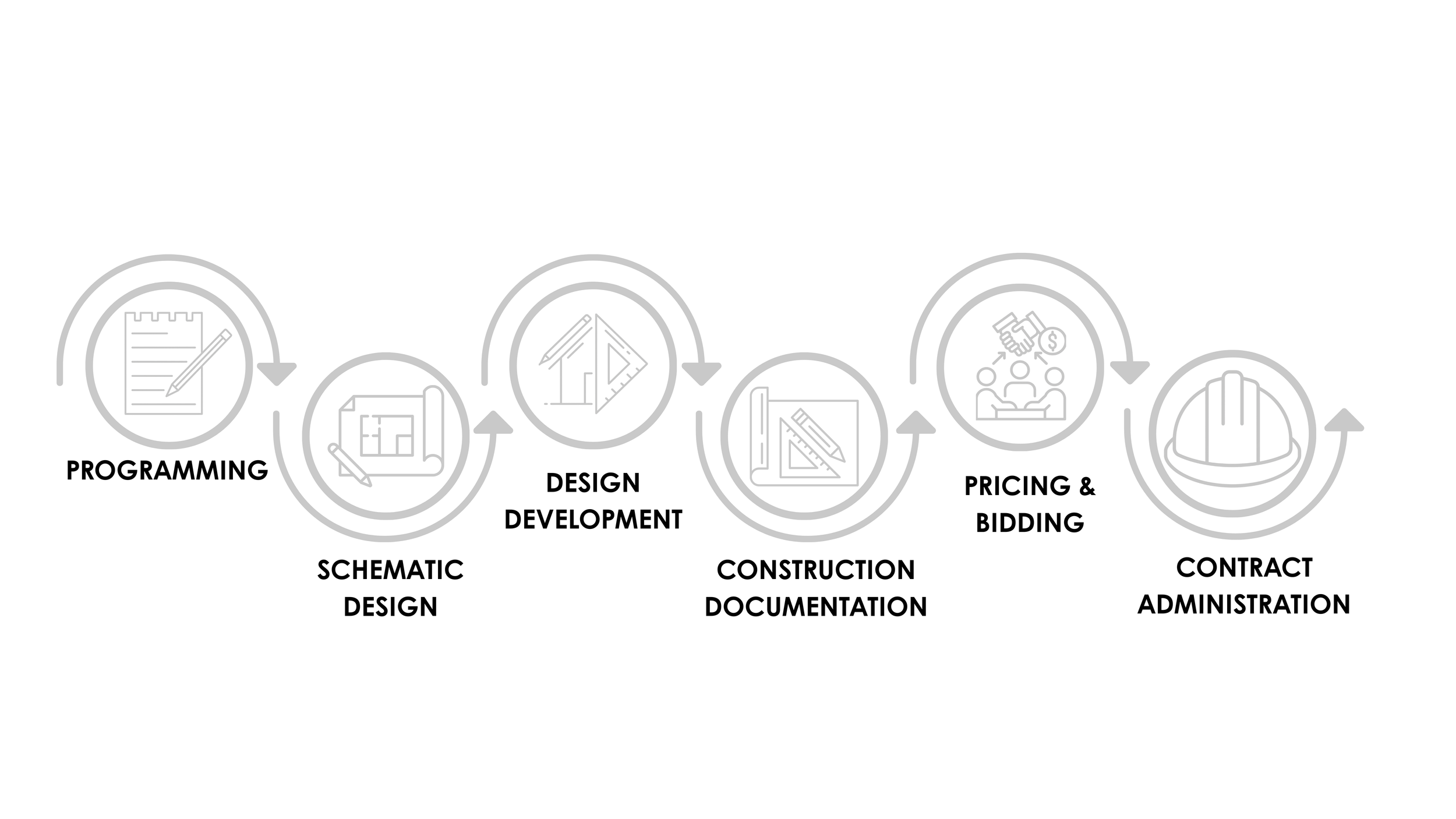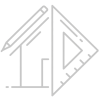INTERIOR DESIGN
At Micamy Design Studio, our interior design team leads each project with precision, creativity, and technical expertise. We specialize in the development of spaces from concept through construction documentation, ensuring every design element is intentional, cohesive, and built to perform beautifully.
Our designers focus on all interior finishes and architectural details that become part of the permanent structure: flooring, wall finishes, ceiling design, lighting layout, and custom millwork. We craft refined documentation and detailed drawings to guide contractors in pricing, fabrication, and installation, ensuring accuracy and consistency at every stage.
During construction, our team remains hands-on, reviewing shop drawings, attending site visits, and collaborating closely with builders and consultants to maintain the design vision from start to finish.
While our FF&A services bring the final layer of furnishings and styling, our interior design package defines the foundation. With attention to detail and a deep understanding of how design and construction intersect, our team creates interiors that are both timeless and distinctly Micamy.
OUR PROCESS
PHASES OF DESIGN
PROGRAMMING
The team collaborates with the client to understand goals, functional needs, and aesthetic preferences through detailed analysis and discussion. This information forms the foundation for a thoughtful and cohesive design direction.
SCHEMATIC DESIGN
This phase focuses on developing a cohesive concept and preliminary layout that align with the client’s preferences, goals, and functional needs. Through sketches, space planning, and early material selections, the design vision begins to take shape and set the tone for the project’s direction.
DESIGN DEVELOPMENT
This phase refines the approved schematic design with detailed selections of materials, finishes, and furniture. It typically includes a client presentation featuring renderings, drawings, and physical material samples to illustrate the final design direction and ensure alignment before documentation begins.
CONSTRUCTION DOCUMENTATION
This phase involves preparing comprehensive drawings, specifications, and schedules that communicate every detail of the design. These documents serve as the official guide for contractors, ensuring the project is executed accurately, efficiently, and in line with the design intent.
PRICING & BIDDING
This phase is managed through the General Contractor, who obtains competitive bids from qualified subcontractors and suppliers based on the detailed construction documents. The design team assists in reviewing proposals to ensure accuracy, value, and alignment with the client’s budget before construction begins.
CONTRACT ADMINISTRATION
This phase involves overseeing the construction process to ensure the design is executed according to approved plans and specifications. The design team coordinates with contractors, reviews submittals, addresses on-site questions, and monitors progress to maintain quality and design integrity throughout the project.
Interested in our Interior Design services?
We carefully review every inquiry to ensure the project scope aligns with our specialties and that we can best serve your needs. If it’s a good fit, our team will reach out to schedule a programming call to discuss your project in more detail.










