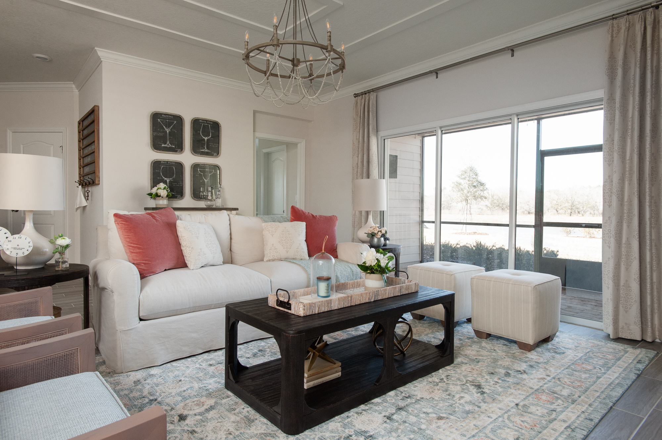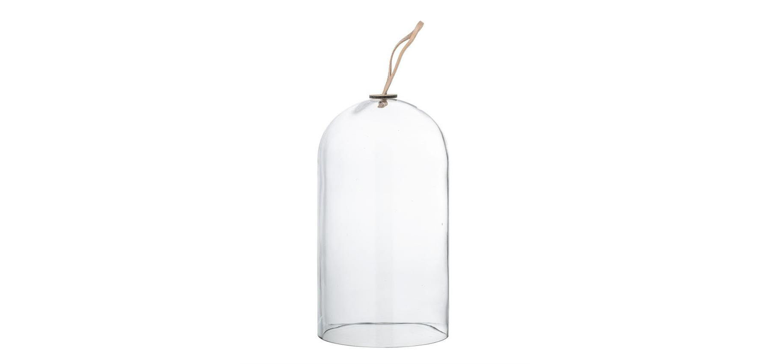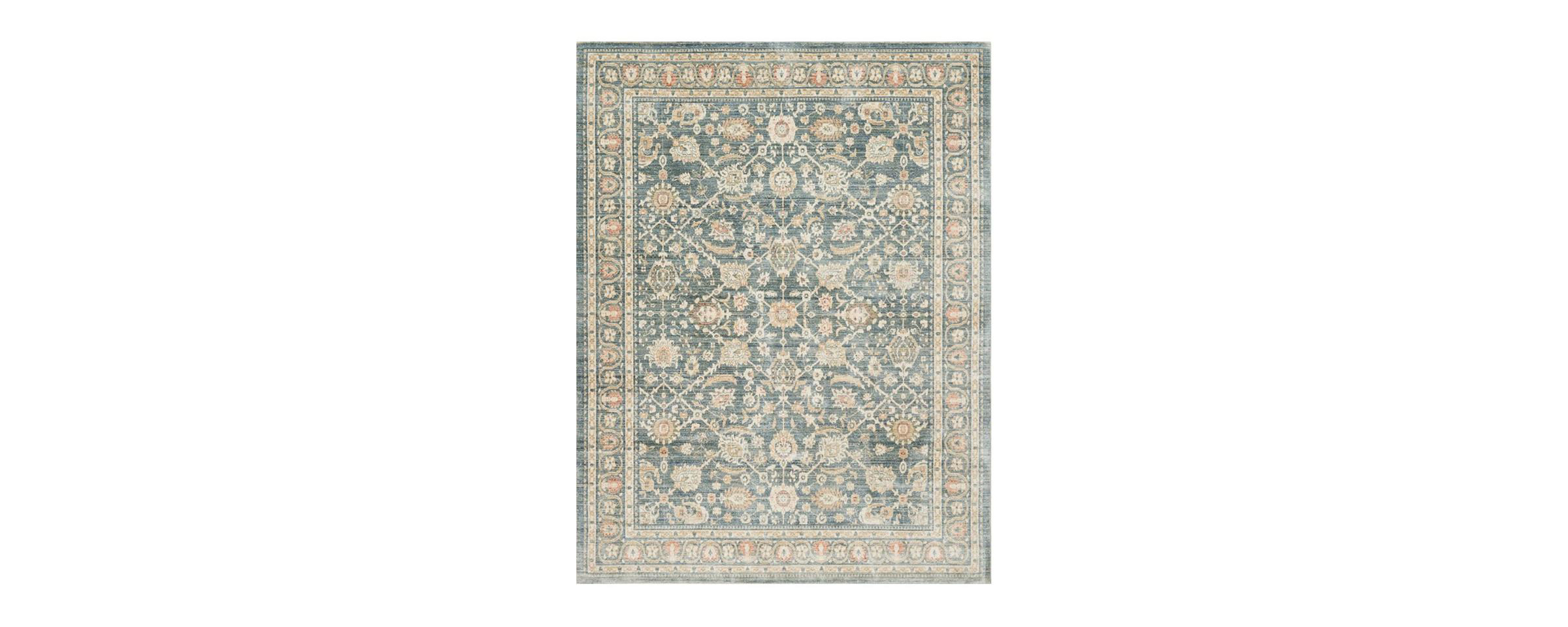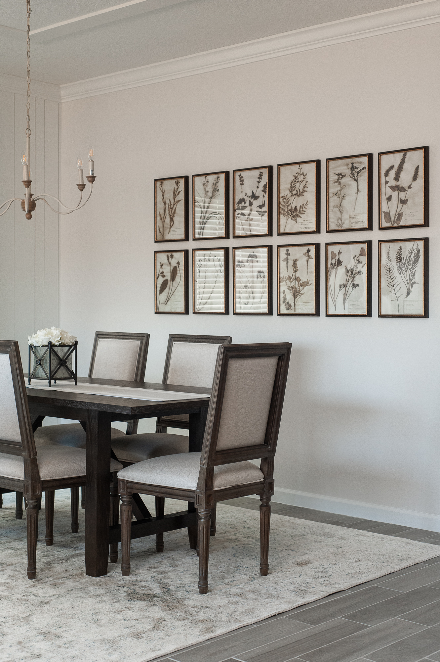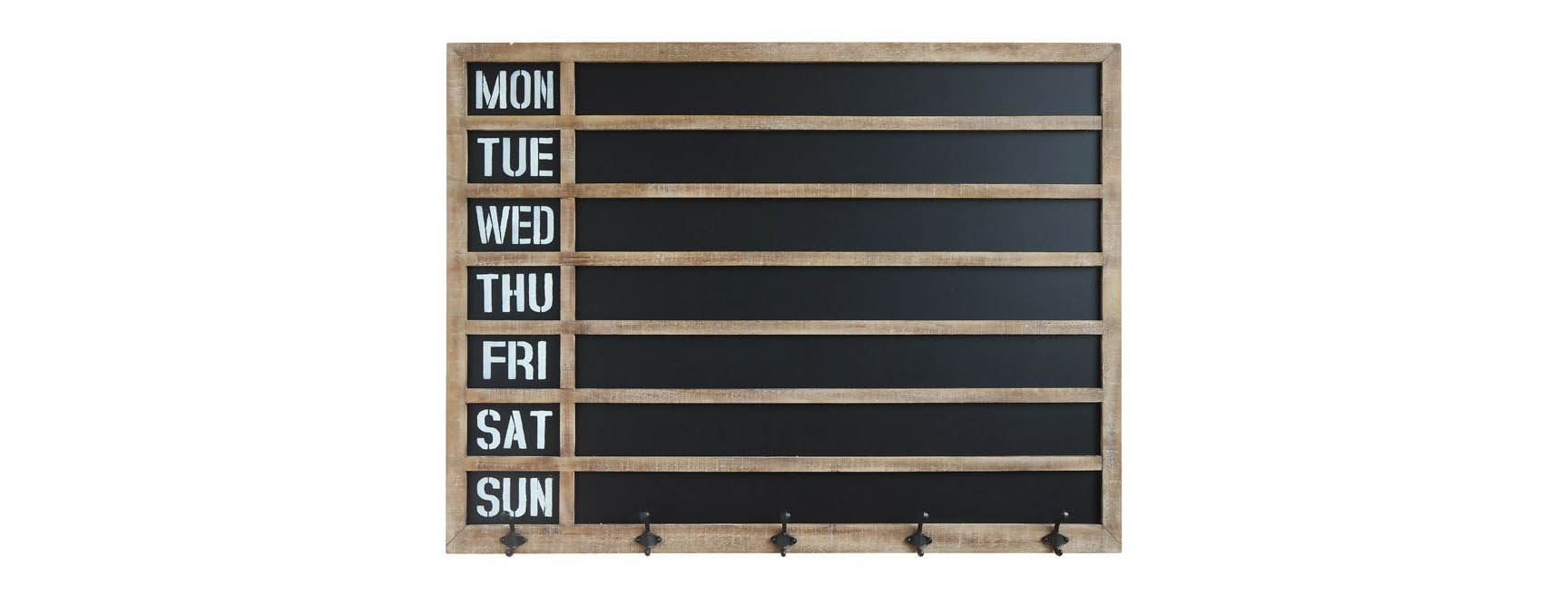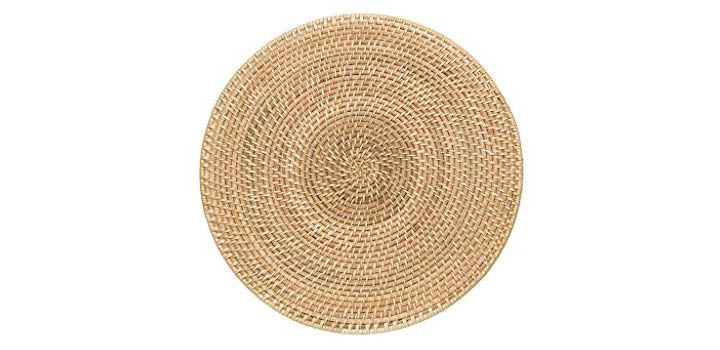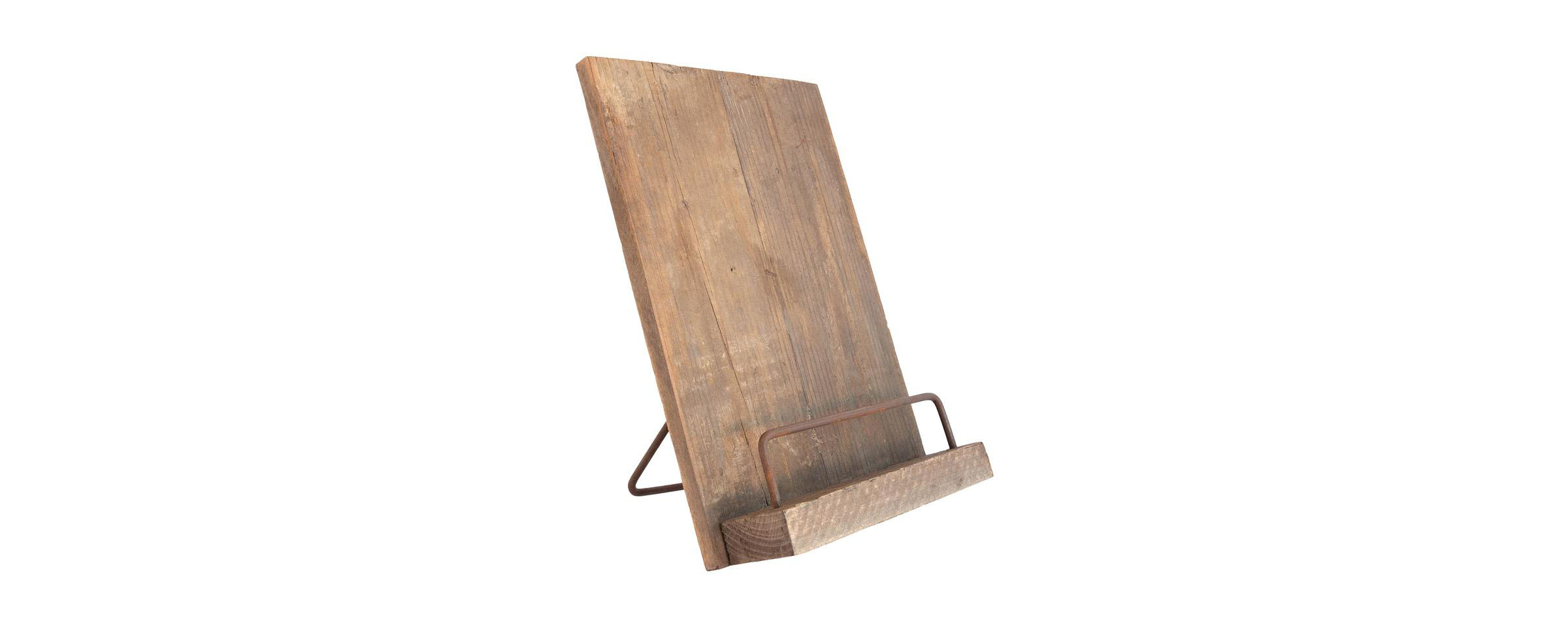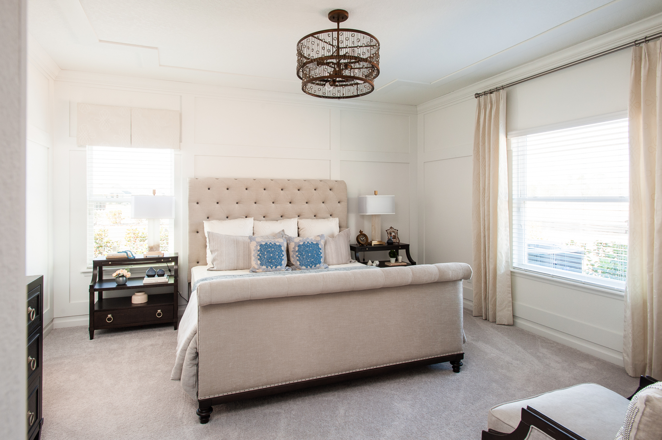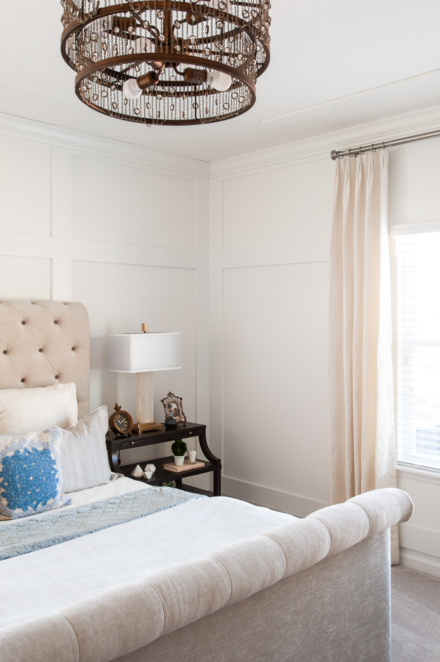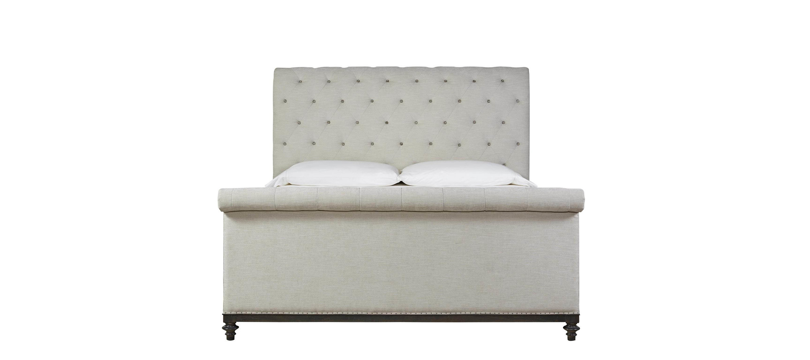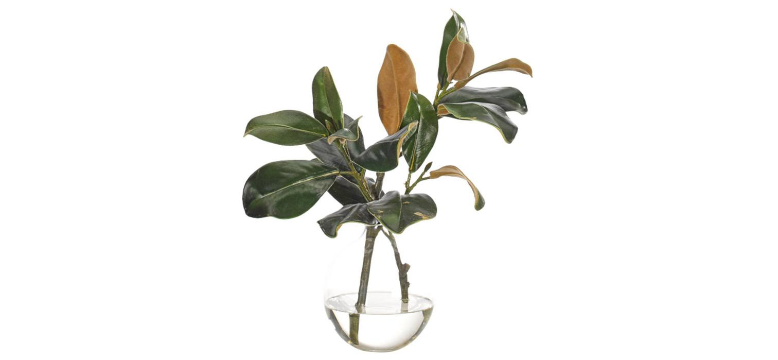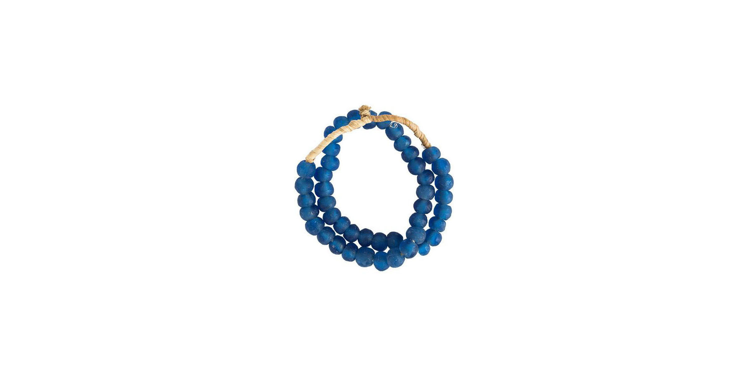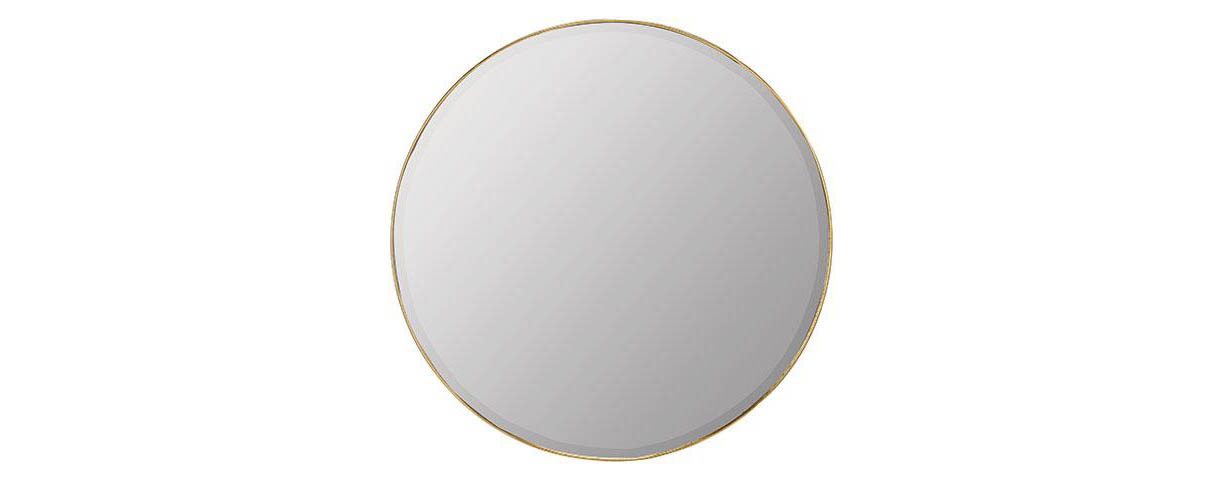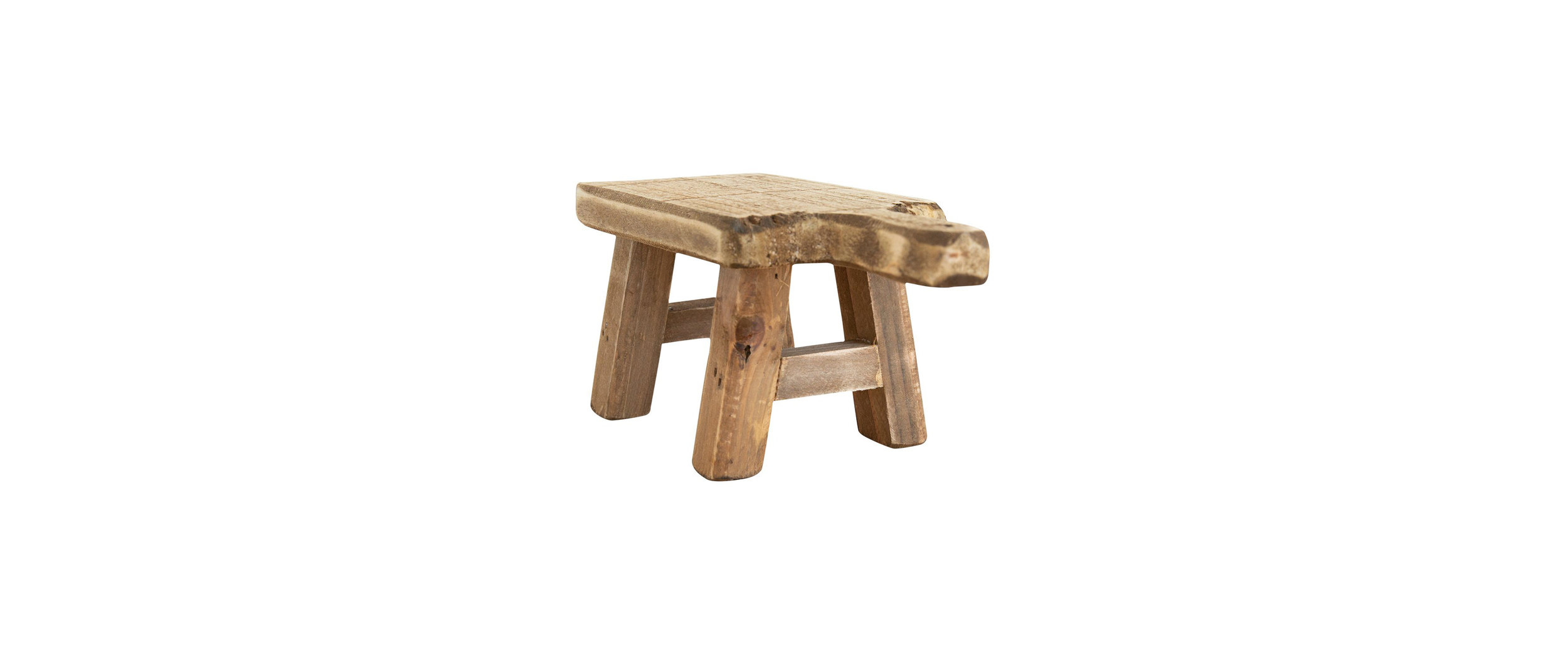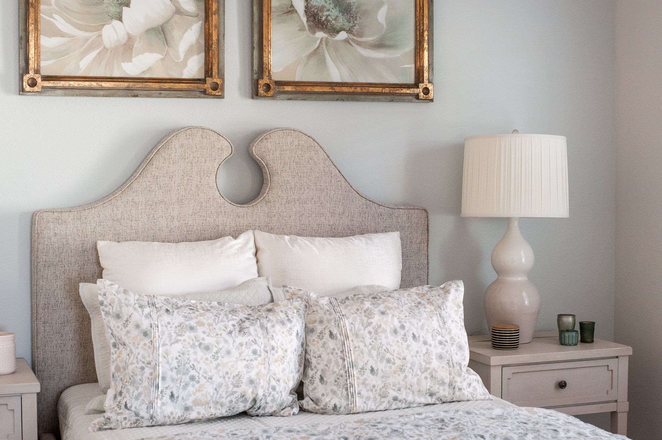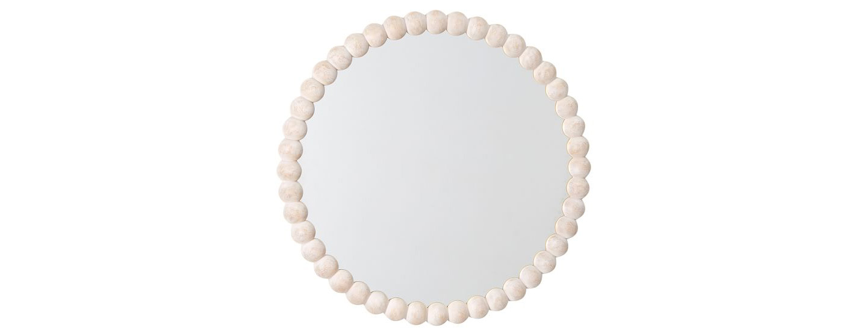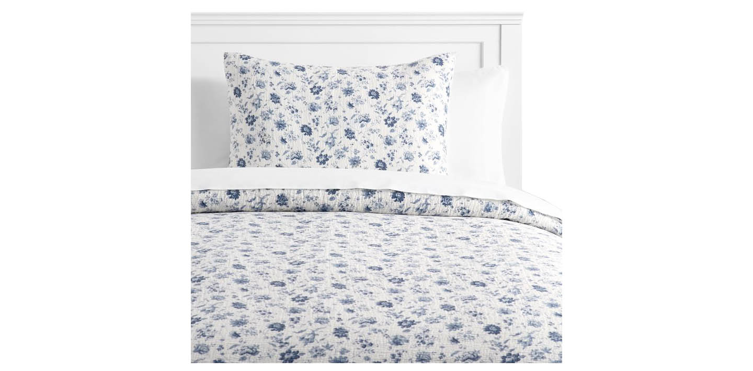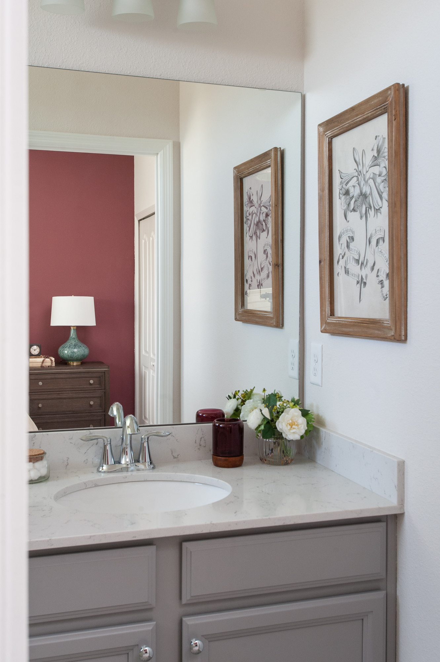Hi friend! Happy Sunday :)
I’m excited to share this adorable home with you today because it’s one of the first models I’ve completed on my very own. I collaborate with everyone in the office, bounce ideas off of them, and discuss the color scheme and feel we’re going for, but ultimately it’s up to me to pull it off.
When you first enter the home you’re greeted by a 12 foot tall Foyer. I knew I wanted a vertical shiplap to really draw your eye up that space, but wanted to change it up. So, Michele and I came up with this striped shiplap look, and I LOVE how it turned out.
As you continue through the home you enter the Living Room, Kitchen, and Dining Room area, which is a very open concept. We used the same striped shiplap look in the Living Room to tie in both areas of the home.
PRO TIP:
When placing furniture in front of a glass door or slider, choose pieces that won’t block your view. Such as ottomans or a bench.
SHOP THE LOOK
I used dark furniture throughout the Living Room, as well as the Dining Room, so I wanted the Kitchen to have a cooling effect to contrast with the darker furniture. I chose this cool grey color and I love how nicely it plays with the warmer tones throughout the home.
SHOP THE LOOK
This Owner’s Suite has stolen my heart! The trim work adds just the right amount of texture and formality to the space. I used dark furniture throughout this space as well, with a bright white paint color, and cooling blue hues within the accent pillows.
Instead of adding a bench at the end of the bed, I set two accent chairs up against the wall for a cozy reading area, or a place to put your shoes on in the morning. If they were at my house that’s where all my laundry would end up ha!
SHOP THE LOOK
The Boy’s Room was definitely my favorite room to design. I decided to go with a camping, outdoorsy theme and used rich, darker textures to pull off this look. The spindle bed is where the inspiration for the room really came from. The bed and dresser are darker pieces of furniture that coincide with the rest of the home, and the gold lamps are the finishing touch!
SHOP THE LOOK
The Girl’s Room is a floral wonderland! I wanted this space to have a girly flair, but not be totally overt. I absolutely love the curved detail on the upholstered bed, and the small inset details on the nightstands, and even the dresser. These details add just the right amount of girliness. One of my favorite pieces in this room is the dresser mirror - it’s just plain cute!
SHOP THE LOOK
PRO TIP:
Don’t be afraid to mix your furniture finishes! Mix matching is a great way to add interest to any space.



