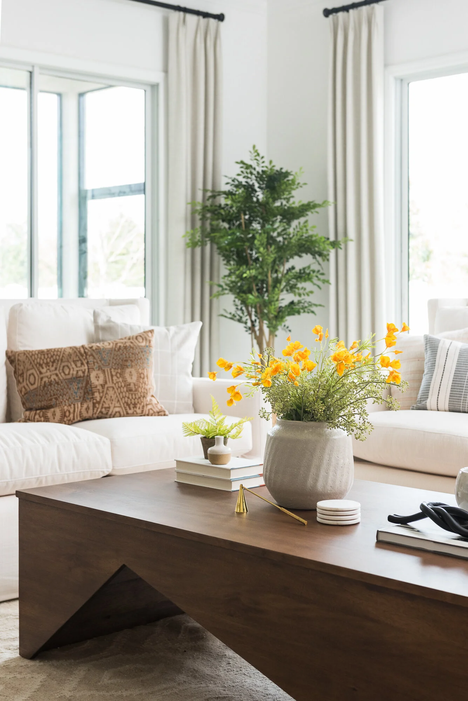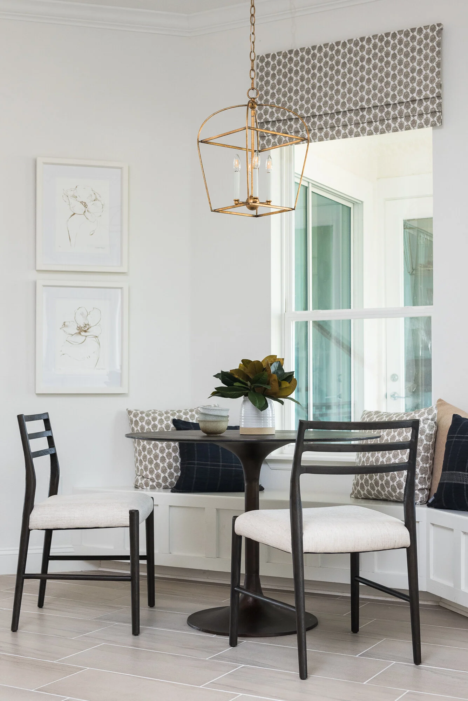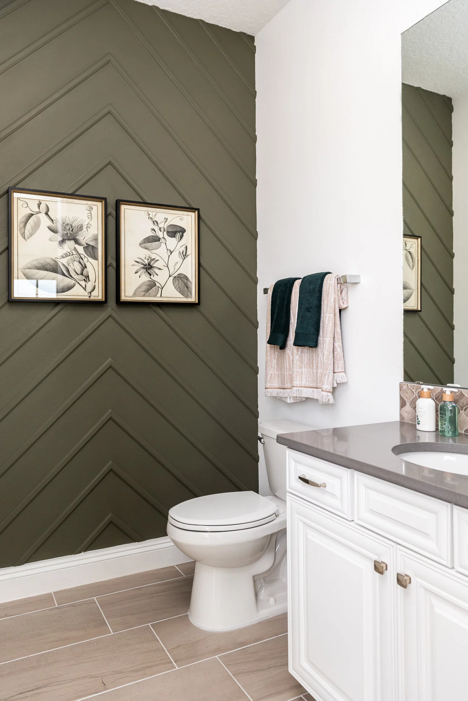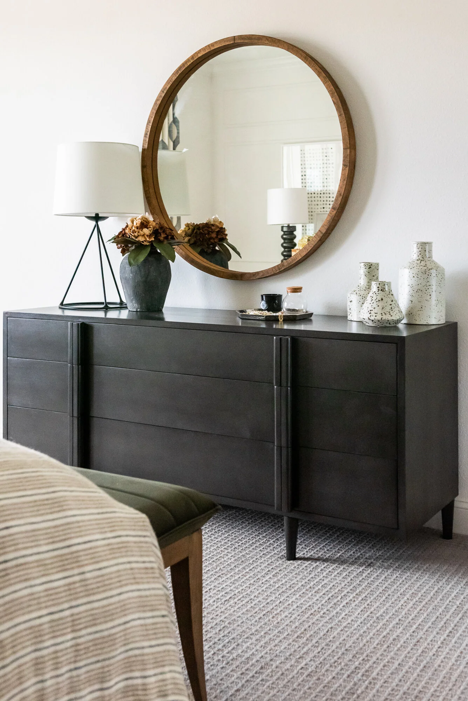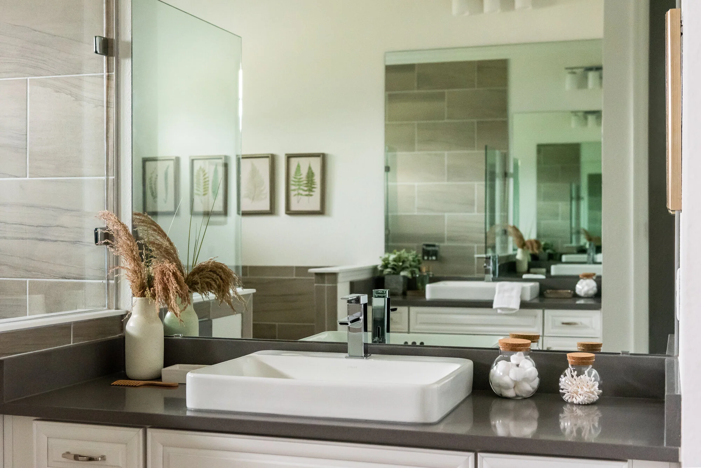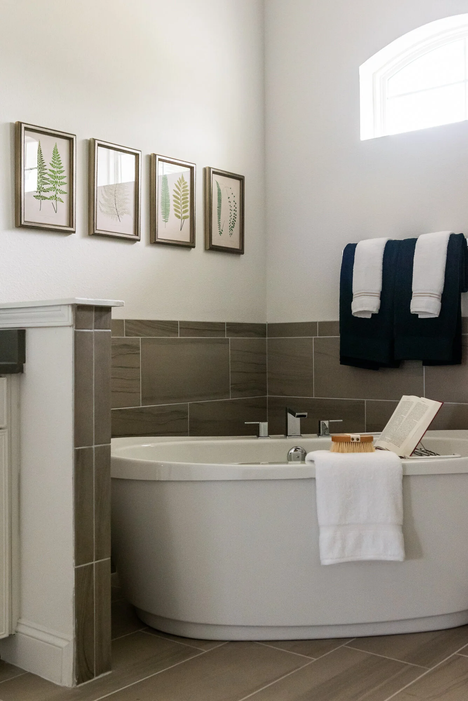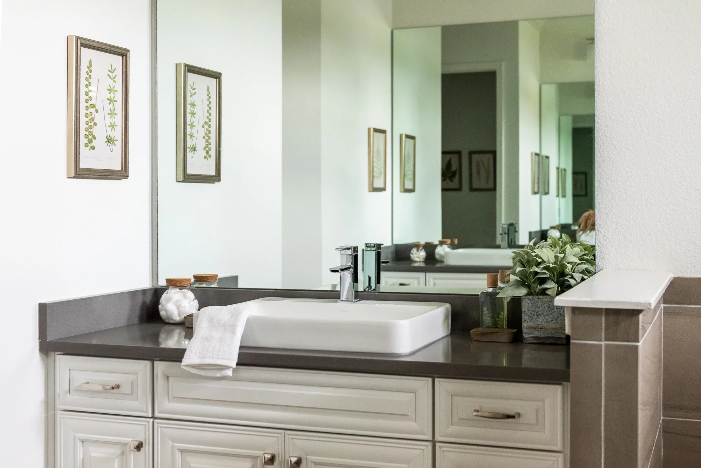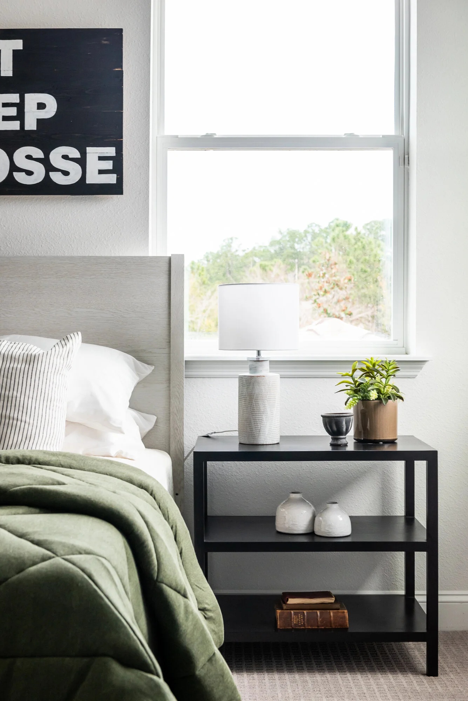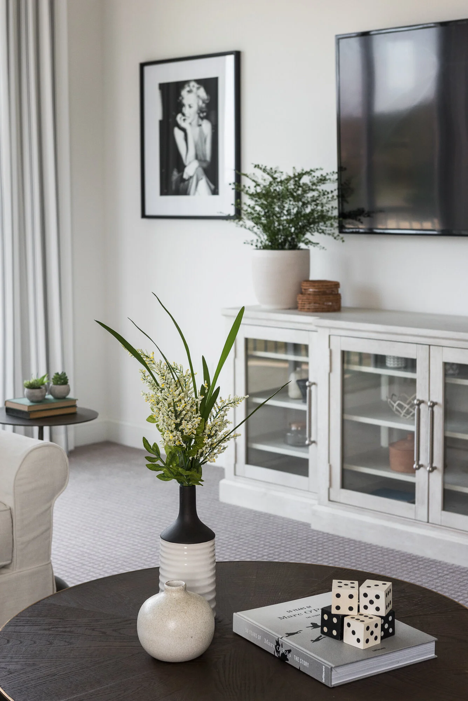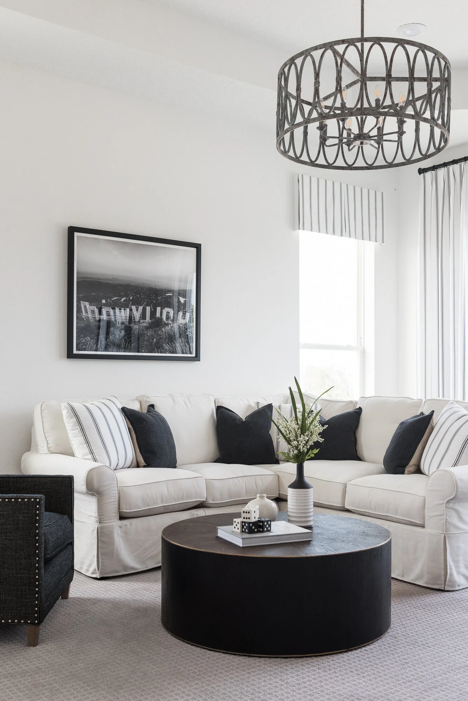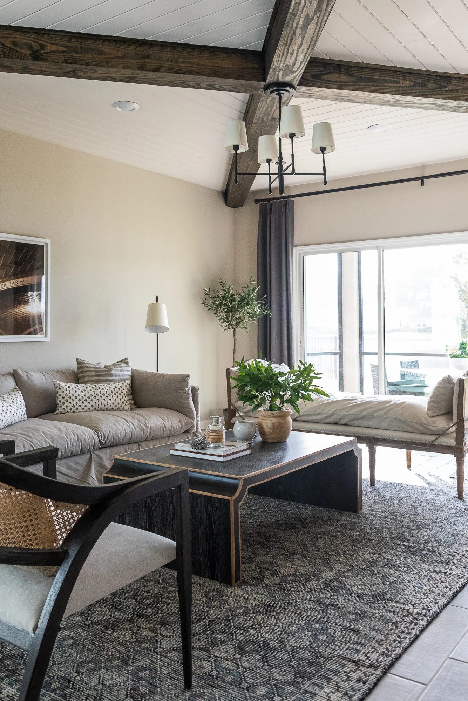Happy Monday friends! Over the last few months we’ve been sharing our latest projects, and today we’re taking you through the Markland Model. This home is located within the Markland community and little fun fact for our readers… Micamy designed the clubhouse for this neighborhood back in 2016! Check it out here.
FOYER / HOME OFFICE
Upon entering the home you’re greeted by a stunning foyer table, which functions as a great drop zone. There is a formal office right off the entry, which we designed for both owner’s to use. The office is equal parts feminine and masculine with touches of gold and iron.
FORMAL LIVING ROOM
Directly off the entry is the formal living area. Originally, this space was designed for a formal dining room, however we felt the 20ft vaulted ceilings were too much for the scale of this room. So we created this conversational seating area complete with a floor mirror for that outfit of the day selfie before heading out the door.
SHOP THE LOOK
GATHERING ROOM
The gathering room and kitchen are tucked away on the back side of the house, which makes this area cozy and intimate. Throughout the entire home we’ve used pops of iron/black, which is carried through this room with the light fixture, drapery hardware, and accent chairs. We were inspired by the cool, California vibes Amber Interiors brings to the design scene, which is expressed through the wood tones and rust colored textiles.
SHOP THE LOOK
KITCHEN & DINING
Since there is no formal dining room in this home, we opted for an adorable little dining nook. And we absolutely love how this turned out. The kitchen is bright white with a beautiful, earthy tone backsplash and gray countertops.
MASTER BEDROOM
This is by far our favorite room in the whole house. It just came together so beautifully. From the small trim details on the wall and ceiling, to the gorgeous drapery fabric… every detail is just *chefs kiss*. We carried the black hardware into this space but changed gears with the color palette. When designing a master bedroom you want to choose calming colors, so we decided to stay away from the red/rust tones in this room.
SHOP THE LOOK
SECOND FLOOR BEDROOMS
The second floor consists of all the secondary bedrooms: girl’s room, boy’s room, and the guest room. We designed the girl’s room for a young preteen about to enter high school, and the boy’s room for a 15 year old attending Nease who is passionate lacrosse player. The guest room is very gender neutral with pops of black and rust tones throughout.
SHOP THE LOOK
SHOP THE LOOK
MEDIA ROOM
The media room is a casual space for the whole family to hangout, play video games, and watch movies. There is a expansive balcony off this room, which is a great area to host friends and family.
Thanks for stopping by and checking out our Markland Model. Keep up with all the model reveals below!


























